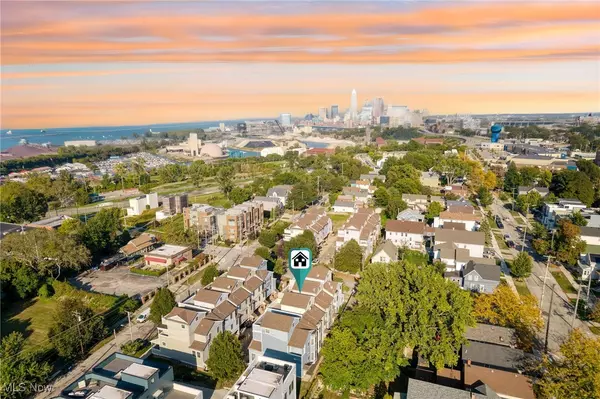
2 Beds
3 Baths
2,107 SqFt
2 Beds
3 Baths
2,107 SqFt
OPEN HOUSE
Sat Oct 26, 1:00pm - 2:30pm
Key Details
Property Type Condo, Townhouse
Sub Type Condominium,Townhouse
Listing Status Active
Purchase Type For Sale
Square Footage 2,107 sqft
Price per Sqft $189
Subdivision Kings Terrace 2
MLS Listing ID 5010725
Style Contemporary,Colonial
Bedrooms 2
Full Baths 2
Half Baths 1
HOA Fees $375/mo
HOA Y/N Yes
Abv Grd Liv Area 2,107
Total Fin. Sqft 2107
Year Built 2005
Annual Tax Amount $7,608
Tax Year 2023
Lot Size 3,267 Sqft
Acres 0.075
Property Description
Location
State OH
County Cuyahoga
Community Lake, Medical Service, Playground, Park, Restaurant
Direction South
Rooms
Basement None
Ensuite Laundry In Unit
Interior
Laundry Location In Unit
Heating Forced Air, Gas
Cooling Central Air
Fireplaces Number 1
Fireplace Yes
Appliance Built-In Oven, Dryer, Dishwasher, Disposal, Microwave, Range, Refrigerator, Washer
Laundry In Unit
Exterior
Garage Attached, Electricity, Garage, Garage Door Opener, Heated Garage, Paved
Garage Spaces 2.0
Garage Description 2.0
Community Features Lake, Medical Service, Playground, Park, Restaurant
Waterfront No
View Y/N Yes
Water Access Desc Public
View City, Lake, Water
Roof Type Asphalt,Fiberglass
Accessibility None
Porch Deck, Enclosed, Patio, Porch
Parking Type Attached, Electricity, Garage, Garage Door Opener, Heated Garage, Paved
Garage true
Private Pool No
Building
Dwelling Type Townhouse
Faces South
Story 4
Entry Level Three Or More
Sewer Public Sewer
Water Public
Architectural Style Contemporary, Colonial
Level or Stories Three Or More
Schools
School District Cleveland Municipal - 1809
Others
HOA Name Kings Terrace Phase II
HOA Fee Include Association Management,Insurance,Maintenance Grounds,Maintenance Structure,Reserve Fund,Snow Removal,Trash
Tax ID 003-09-303
Security Features Smoke Detector(s)
Pets Description Yes

"My job is to find and attract mastery-based agents to the office, protect the culture, and make sure everyone is happy! "
8750 Cleveland Ave NW, North Canton, Ohio, 44720-8207, USA






