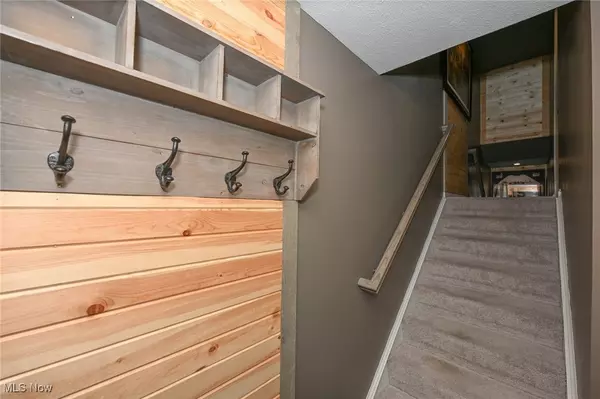
3 Beds
3 Baths
1,892 SqFt
3 Beds
3 Baths
1,892 SqFt
Key Details
Property Type Townhouse
Sub Type Townhouse
Listing Status Pending
Purchase Type For Sale
Square Footage 1,892 sqft
Price per Sqft $139
Subdivision Townhomes/Stonebridge Ph
MLS Listing ID 5061388
Bedrooms 3
Full Baths 2
Half Baths 1
HOA Fees $110/mo
HOA Y/N Yes
Abv Grd Liv Area 1,892
Year Built 2022
Annual Tax Amount $2,706
Tax Year 2023
Lot Size 4,525 Sqft
Acres 0.1039
Property Description
Location
State OH
County Stark
Community Other, Playground
Rooms
Ensuite Laundry In Hall, Upper Level
Interior
Interior Features Breakfast Bar, Ceiling Fan(s), Double Vanity, Entrance Foyer, High Ceilings, Kitchen Island, Stone Counters, Storage, Walk-In Closet(s)
Laundry Location In Hall,Upper Level
Heating Forced Air, Gas
Cooling Central Air, Ceiling Fan(s)
Fireplace No
Appliance Dryer, Dishwasher, Disposal, Microwave, Range, Refrigerator, Washer
Laundry In Hall, Upper Level
Exterior
Garage Attached, Concrete, Garage
Garage Spaces 2.0
Garage Description 2.0
Community Features Other, Playground
Waterfront No
View Y/N Yes
Water Access Desc Public
View Park/Greenbelt
Roof Type Asphalt
Porch Patio
Parking Type Attached, Concrete, Garage
Private Pool No
Building
Dwelling Type Townhouse
Story 3
Sewer Public Sewer
Water Public
Level or Stories Three Or More
Schools
School District Louisville Csd - 7607
Others
HOA Name Townhomes Of Stonebridge
HOA Fee Include Maintenance Grounds,Snow Removal
Tax ID 10014588
Acceptable Financing Cash, Conventional, FHA, VA Loan
Listing Terms Cash, Conventional, FHA, VA Loan
Special Listing Condition Standard

"My job is to find and attract mastery-based agents to the office, protect the culture, and make sure everyone is happy! "
8750 Cleveland Ave NW, North Canton, Ohio, 44720-8207, USA






