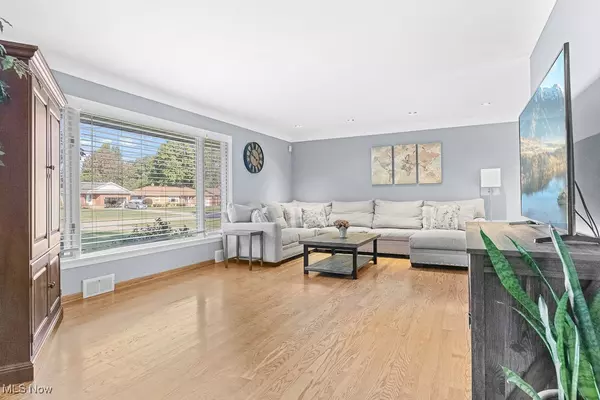
4 Beds
3 Baths
2,655 SqFt
4 Beds
3 Baths
2,655 SqFt
Key Details
Property Type Single Family Home
Sub Type Single Family Residence
Listing Status Pending
Purchase Type For Sale
Square Footage 2,655 sqft
Price per Sqft $137
Subdivision Wilson Dev Corp 02
MLS Listing ID 5070900
Style Split Level
Bedrooms 4
Full Baths 2
Half Baths 1
HOA Y/N No
Abv Grd Liv Area 2,005
Year Built 1961
Annual Tax Amount $5,076
Tax Year 2023
Lot Size 0.367 Acres
Acres 0.3673
Property Description
Location
State OH
County Cuyahoga
Rooms
Other Rooms Shed(s)
Basement Finished, Partial
Ensuite Laundry In Basement
Interior
Interior Features Bar
Laundry Location In Basement
Heating Forced Air
Cooling Central Air
Fireplace No
Appliance Dryer, Dishwasher, Disposal, Microwave, Range, Refrigerator, Washer
Laundry In Basement
Exterior
Garage Attached, Garage
Garage Spaces 2.0
Garage Description 2.0
Fence Back Yard, Split Rail, Wood
Waterfront No
Water Access Desc Public
Roof Type Asphalt,Fiberglass
Porch Patio
Parking Type Attached, Garage
Private Pool No
Building
Sewer Public Sewer
Water Public
Architectural Style Split Level
Level or Stories Three Or More, Multi/Split
Additional Building Shed(s)
Schools
School District Mayfield Csd - 1819
Others
Tax ID 822-31-052

"My job is to find and attract mastery-based agents to the office, protect the culture, and make sure everyone is happy! "
8750 Cleveland Ave NW, North Canton, Ohio, 44720-8207, USA






