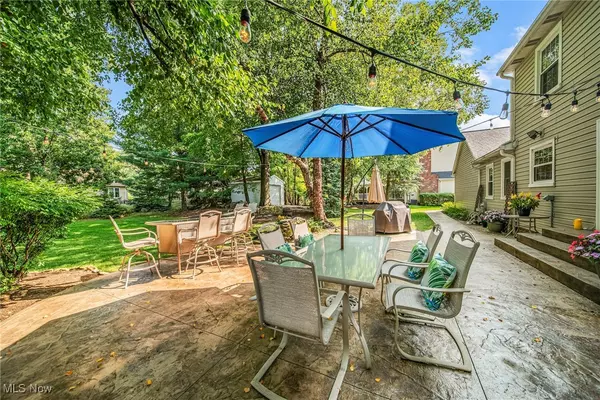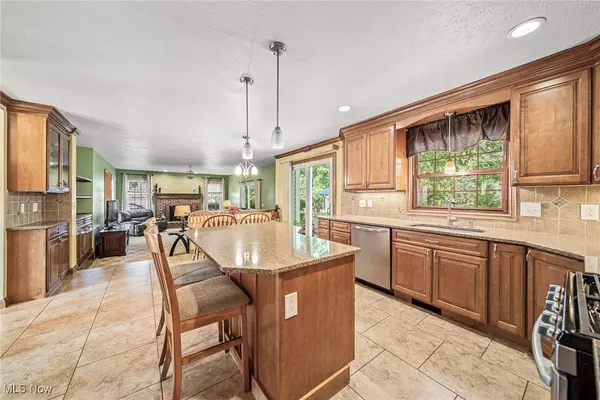$515,000
$519,900
0.9%For more information regarding the value of a property, please contact us for a free consultation.
5 Beds
4 Baths
0.4 Acres Lot
SOLD DATE : 10/15/2024
Key Details
Sold Price $515,000
Property Type Single Family Home
Sub Type Single Family Residence
Listing Status Sold
Purchase Type For Sale
Subdivision Highland Woods
MLS Listing ID 5068998
Sold Date 10/15/24
Style Colonial
Bedrooms 5
Full Baths 3
Half Baths 1
HOA Y/N No
Year Built 1988
Annual Tax Amount $8,135
Tax Year 2023
Lot Size 0.402 Acres
Acres 0.4017
Property Description
HIGHLAND HEIGHTS 5 bed 3 1/2 bath Colonial with back yard oasis! Over 4200 sq/ft of living space including lower level, this Highland Woods home has so much to offer. Large kitchen features maple soft-close cabinets, huge center island, granite countertops, recessed lighting, tile backsplash; all stainless steel appliances. Adjacent family room with wood burning fireplace, built in cabinets and recessed lighting is the perfect place to relax! French doors lead to private living room/den. There is a 1st floor bedroom, perfect for an office along with convenient updated travertine 1/2 bath and 1st floor renovated laundry with granite sink, cabinets, closet and washer & dryer. Attached oversized 2 car garage with pull down ladder attic storage. Upstairs you will discover the owners suite with vaulted ceiling, walk-in closet and 4-piece bath with feature skylight. There are 3 additional bedrooms and updated full bath with additional skylight. The lower level is exceptional with gorgeous new full bath, family room area with luxury vinyl flooring, gaming area, storage and additional full kitchen featuring an 8 seat bar, perfect for entertaining! The back yard is a true oasis with an oversized stamped concrete patio, outbuilding for storage and waterfall feature. Pre-listing home inspection from Signature available to buyer. Located near freeways, medical, shopping and more; what are you waiting for!? OPENHOUSE SUNDAY SEPTEMBER 15, 2024 from 12 noon-1:30 pm.
Location
State OH
County Cuyahoga
Rooms
Other Rooms Outbuilding
Basement Full, Finished
Main Level Bedrooms 1
Ensuite Laundry Main Level
Interior
Laundry Location Main Level
Heating Forced Air, Gas
Cooling Central Air
Fireplaces Number 1
Fireplaces Type Family Room
Fireplace Yes
Appliance Dryer, Dishwasher, Range, Refrigerator, Washer
Laundry Main Level
Exterior
Garage Attached, Garage
Garage Spaces 2.0
Garage Description 2.0
Waterfront No
Water Access Desc Public
Roof Type Asphalt,Fiberglass
Porch Patio
Parking Type Attached, Garage
Private Pool No
Building
Sewer Public Sewer
Water Public
Architectural Style Colonial
Level or Stories Two
Additional Building Outbuilding
Schools
School District Mayfield Csd - 1819
Others
Tax ID 821-26-088
Acceptable Financing Cash, Conventional, FHA
Listing Terms Cash, Conventional, FHA
Financing Conventional
Read Less Info
Want to know what your home might be worth? Contact us for a FREE valuation!

Our team is ready to help you sell your home for the highest possible price ASAP
Bought with James A Tomaro • Keller Williams Greater Metropolitan

"My job is to find and attract mastery-based agents to the office, protect the culture, and make sure everyone is happy! "
8750 Cleveland Ave NW, North Canton, Ohio, 44720-8207, USA






